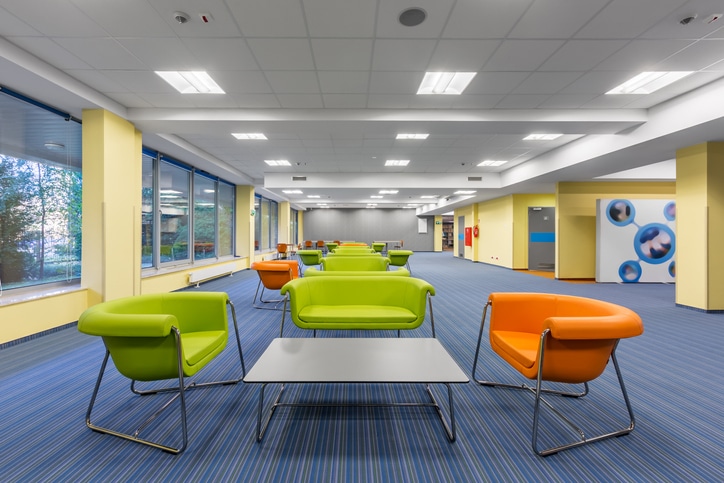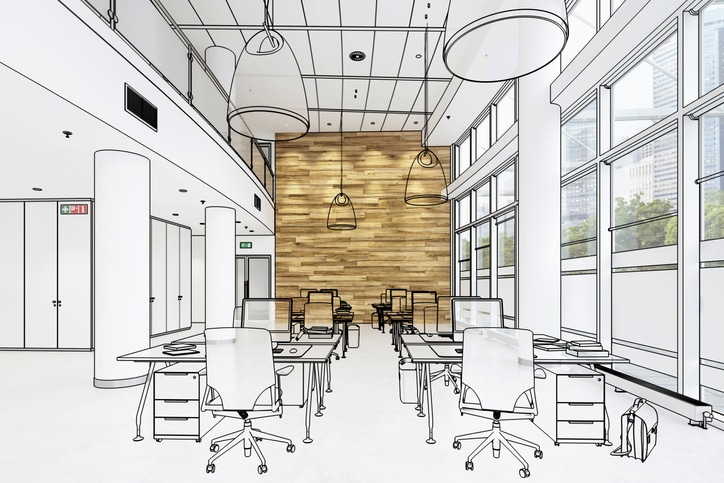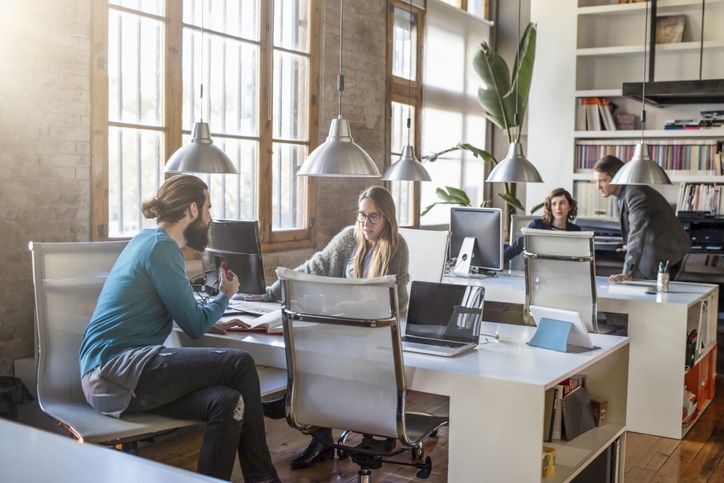It’s that time of year again: the holidays are over and it’s time to buckle down and get back to work. Dull as it may be, at least you can make your workstation as comfortable and efficient as possible. Here are Office Furniture in Denver Colorado.
1. Personalize your workstation with decorations
One easy way to make your workstation feel like your own personal space is to decorate it with items that make you happy. Perhaps you could add a few photos of your loved ones, a plant or some other knick-knacks. The more personalized your work area is, the more comfortable you’ll feel working in it.
2. Make sure you have a comfortable chair
One of the most important aspects of a comfortable workstation is a good chair. Many people spend hours each day sitting in their chairs, so it’s important to make sure you get one that’s both comfortable and supportive. If you’re not sure where to start, consider these tips:
1. Choose a chair with good lumbar support. This will help to keep your spine in alignment.
2. Get a chair with adjustable height and armrests. This will ensure that you can adjust it to fit your body size and comfort preferences.
3. Make sure the chair is big enough to support your body. You should have enough space to adjust the backrest, seat and armrests to fit your needs.
3. Make sure your desk is the right height
One of the most important things to consider when setting up your office workstation is the height of your desk. If it’s too low, you’ll end up slouching and putting unnecessary strain on your neck and back. If it’s too high, you’ll end up hunching over and straining your arms and wrists. The ideal desk height is when your elbows are bent 90 degrees and your forearms are parallel to the ground.
4. Invest in a good quality monitor
A good quality monitor is worth the investment. Not only will it be easier on your eyes, but you’ll also be able to get more work done since you won’t have to strain to see what’s on the screen. Make sure to get a monitor that’s the right size and resolution for your needs, and that has a good viewing angle so that you can see it from multiple angles.
5. Get a laptop stand
A laptop stand is a great way to make your computer workstation more ergonomic. By elevating your laptop, you take the strain off your neck and wrists, which can help you avoid pain and discomfort down the road. There are a variety of different laptop stands on the market, so find one that best suits your needs.
6. Keep your cords organized
It may not seem like a big deal, but when your cords are all tangled up it can be really frustrating. Not to mention, it can be dangerous if you’re constantly tripping over them. The best way to combat cord chaos is to organize them with some simple tools. You can use twist ties, binder clips or even cord organizers to keep them neat and tidy. Another way to keep cords under control is to use a power strip with surge protection. This will allow you to plug in multiple devices without creating a rat’s nest of cords.
7. Invest in a good quality keyboard and mouse
A good keyboard and mouse are essential for a productive office workstation. When it comes to keyboards, look for one with a curved design that will help keep your hands in a neutral position. This will help you avoid repetitive strain injuries down the road. As for a mouse, opt for one with multiple buttons and a scroll wheel, as this will give you more control and flexibility when working. Make sure to also test out the feel of the keyboard and mouse before making your purchase—you’ll want something that’s comfortable and easy to use for extended periods of time.
8. Get a document holder
One way to instantly improve your workstation is to get a document holder. This way, you can keep all of your documents and reference materials in one easily accessible spot. Not only will this help you stay organized, but it’ll also keep your desk from becoming cluttered. Make sure to find a holder that’s the right size and height for you, so that you can easily read any documents that are placed in it.
9. Invest in a good quality printer
While you don’t need to break the bank on a brand new printer, it is worth investing in a good quality model that will serve you well for years to come. Printers can be a great way to save money on your overall office supplies budget, so it’s important to choose the right one.
10. Use a chair mat for carpeted floors
One of the most common issues office workers experience when it comes to their workstations is back pain. This is usually caused by a poorly designed chair or an uncomfortable floor surface. If you have carpeted floors, consider investing in a good-quality chair mat to help reduce any discomfort that you may be experiencing. They’re easy to find and relatively inexpensive, so there’s no reason not to get one!
11. Increase lighting in your workspace
If you find yourself constantly squinting at your computer screen, it may be time to increase the lighting in your workspace. This can be as simple as adding a lamp to your desk or opening up the blinds to let in more natural light. If you have the ability to adjust the overhead lights in your office, make sure they’re not too bright or too dim. The goal is to find a balance that’s comfortable for your eyes and won’t cause strain.
12. Add a file cabinet to your workstation
A file cabinet is a great way to stay organized, especially if you’re a paper-heavy worker. Having one within arm’s reach will allow you to store all of your documents and files in one spot, which will cut down on clutter and save you time. Make sure that it’s the right size for your needs—you don’t want a file cabinet that’s too big for your desk, but you also don’t want one that’s too small and can’t hold all of your files.
In summary, creating a productive office workstation doesn’t have to be difficult. With a bit of planning and forethought, you’ll be able to create the perfect environment that helps you stay organized and efficient.
Interior Concepts,
Lakewood CO 80214,
(303) 377-2336
Find us on Social Media
https://www.facebook.com/Interior-Concepts-360803517280615/
https://twitter.com/interiordenver
https://www.linkedin.com/company/interior-concepts-of-denver








