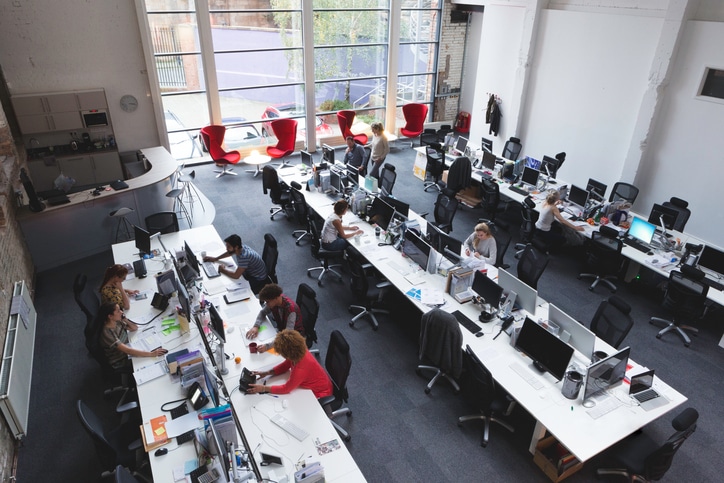Looking for office furniture starts with planning how you are going to set it up. In the past, cubicles were the go-to way of creating an office layout, but it definitely had a lot of setbacks. For example, it would cut off communication between employees, and, more often than not, employees themselves felt closed in when they were working.
Today, there has been a movement to set up the office a little differently, in what is known as an open office system. The primary goal of this system is to facilitate collaboration between employees and ultimately to promote synergy in the group. This layout is simple and modern and a perfect way to give the office a new update.
The Layout
The furniture in an open office system relies on, obviously, creating an open space for the employees to enjoy. There are often slight modifications, but the idea of openness is the same throughout. There are small solutions to try to preserve privacy for employees as well, while also keeping in contact with others.

The most common way of creating an open office is to minimally use partitions or dividers. There are often rows of desks set up next to each other with multiple workstations to a desk. The workstations might be separated by a partition, especially if they have another workstation directly ahead.
Other furniture layouts rely on round tables with workstations on the tables to help encourage discussion or even a setting that is similar to a meeting room with a large table in the center of the room. In any case, the final requirement for an open office setting is to facilitate movement and make it easy to get around the office.
Lighting is also key to creating the perfect open space. The area should be brightly lit, and if there are windows, you should take advantage of creating a space that is filled with natural light. Pair the lighting with brighter colors to help amplify the effect.
The Benefits
Creating this sort of layout might initially seem like it takes privacy away from the employees and makes it difficult for them to work productively. However, after a while of using the open office system, you will begin to notice that employees are happier and more productive. This is due, in part, to the fact that the layout will foster a more social nature among employees.
Employees will feel encouraged to share ideas amongst themselves. There are other psychological benefits. For example, the added light will make the workplace seem more welcoming. Greater mobility in the workplace will encourage employees to get up and speak with other employees about important work issues rather than relying on e-mail to solve the same problem.
Finally, the open office system will make your office look more modern. This will seem impressive to clients, who will see you as cutting edge and innovative in the business world. So, don’t wait any longer, please contact us for any type of office furniture in Denver to decorate your reception area.

