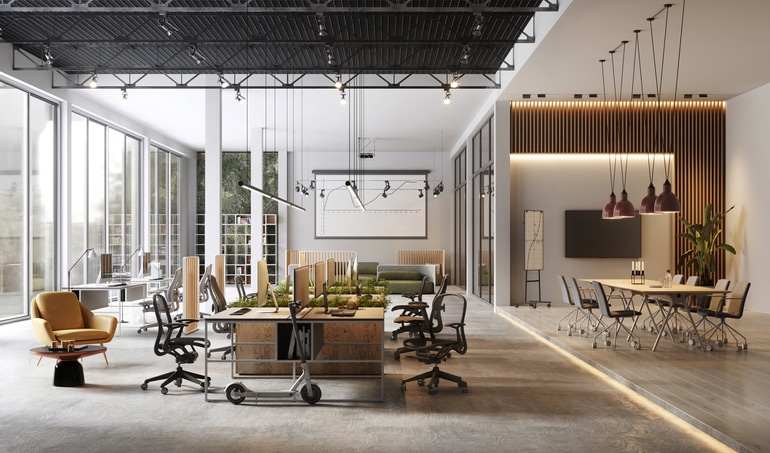Open-plan offices have become increasingly popular over the last couple of decades. Many companies have gotten rid of traditional cubicles and office structures and opted for the spacious layouts of open-plan offices. While there has been a lot of debate about the pros and cons of open office layouts, many companies still feel that they help to get the best out of their employees.
If you are considering making a change to your existing office layout, then these tips to design an open office layout will come in handy.

Benefits Of Open Plan Offices
Open-plan offices make much better use of available space and enable employees to communicate more freely. Other benefits include:
- cost-effective – no need to buy individual cubicles and desks
- adaptable spaces – the spaces can be easily customized for a specific work task
- improved employee management as it is much easier to supervise employees
Plan Ahead
When you are preparing for any significant changes in the office space, make sure that you draw up detailed plans. You will need to take into account the existing layout and structural features of the office.
Take your existing blueprints and use them as the basis for seeing what layouts and options are viable. Conceptualize a few different options to get an idea of workflow in new configurations.
Go for a Design that Meets the Needs of Your Employees
Open office layouts do create a sense of space and are great for collaboration. However, there can be a marked decrease in the level of privacy they provide, and noise can be a problem. How much this will be an issue will depend on the type of work your employees do and the general company culture.
Open-plan offices are perfect when you want your staff to collaborate, and they do improve the levels of creativity. But, you may still need some quiet spaces or breakout rooms, where staff can have private conversations or take client calls.
Find the Right Furniture
Once you have got your plans drawn up and the staff are on board, it is now time to start looking for furniture. You will probably go for some form of cluster desk or maybe even a benching system. Whichever you go for, ensure that you carefully check the dimensions and that it will go with any other furniture you plan to use.
Ideally, work areas in an open office layout will include discrete and innovative storage solutions so that you really get the benefit of the extra space.
Don’t Forget the Tech
As your employees start moving around the office, they will need spaces where they can set up or power their computers. You can integrate cloud technologies and drop share screens so that people can share their screens at multiple locations around the office. This has the benefit of continually changing the workplace dynamic, which can aid creativity and productivity.
Also, look for furniture which incorporates USB charging hubs and wire management systems, so your employees will be able to set up their devices wherever they decide to work.

