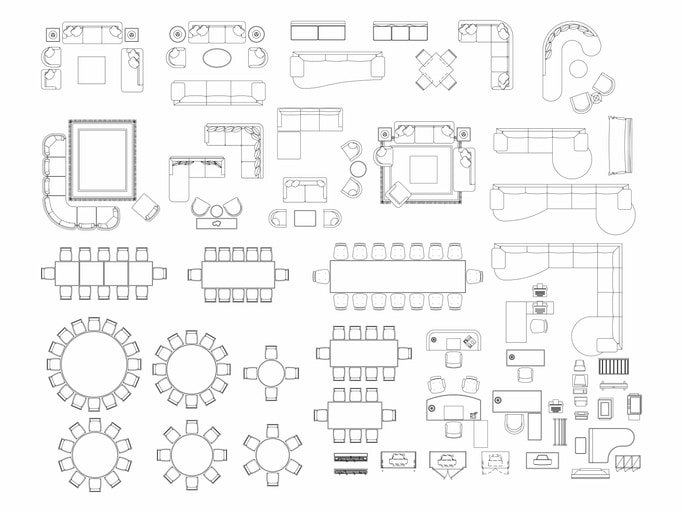The performance levels of your staff are heavily influenced by the space that they work in. Cramped, stuffy offices can damage their level of productivity, while a comfortable, welcoming space can help to motivate them.
It is vital that you take the time to effectively plan the office space as an inadequate plan can result in a significant waste of time and money. There is no one size fits all approach, so it is helpful to know how to plan office space in a way which is both cost-effective and ideal for the needs of your staff.
Why Is Planning Office Space Important?
Your office is where most of your employees will be expected to work effectively, and where most of the key decisions in your business will be made. Therefore, it is vital that your office is designed a way that is conducive to productive work, collaboration, creativity; while also, making sure your employees feel comfortable.
To create the ideal workspace for your business takes time and money, and it goes way beyond just replacing old furniture with new and giving the office walls a bit of paint.
What Steps Do I Need to Take?
The first step is being very clear about what you want your employees to achieve when they are at work. Do your employees need to work in collaborative workgroups or do they spend a lot of time on the phone talking to customers? The type of work they will do will influence whether an open plan system or a cubicle system is the most appropriate layout.
Other things you need to consider before you start redeveloping your office include:
- making an inventory of equipment and current employee headcount
- making detailed measurements of the office layout
- thinking about how the office represents your brand image
- preparing a realistic budget that takes into account the cost of removing existing furniture and redeveloping the existing space
Open Plan versus Cubicle Systems
Many businesses have been moving towards more open plan office layouts as they help to facilitate more significant interaction between team members, while also allowing natural light to flow more easily around the office. However, this style isn’t for every business.
Cubicle systems are an ideal option if your staff spend a lot of time on the phone or need a quiet space to get reports finished. The main problem with this type of layout is the rigid nature of the furniture, which makes it hard to adapt
Both designs have their pros and cons, so it is crucial that you carefully consider the type of work your employees do and which layout will help them to work most effectively.
Planning Goes Beyond Furniture
Choosing the right furniture is an essential part of any office design, but this is just one element to consider. Maximizing the natural light which goes through the office helps to keep your employees focused. Also, using LED lighting and putting plants around the office can make the office feel fresher.
If you paint the walls, remember to choose a calming color scheme which encourages productivity. Shades of green, red, and blue have been found to promote a positive atmosphere in the workplace.


